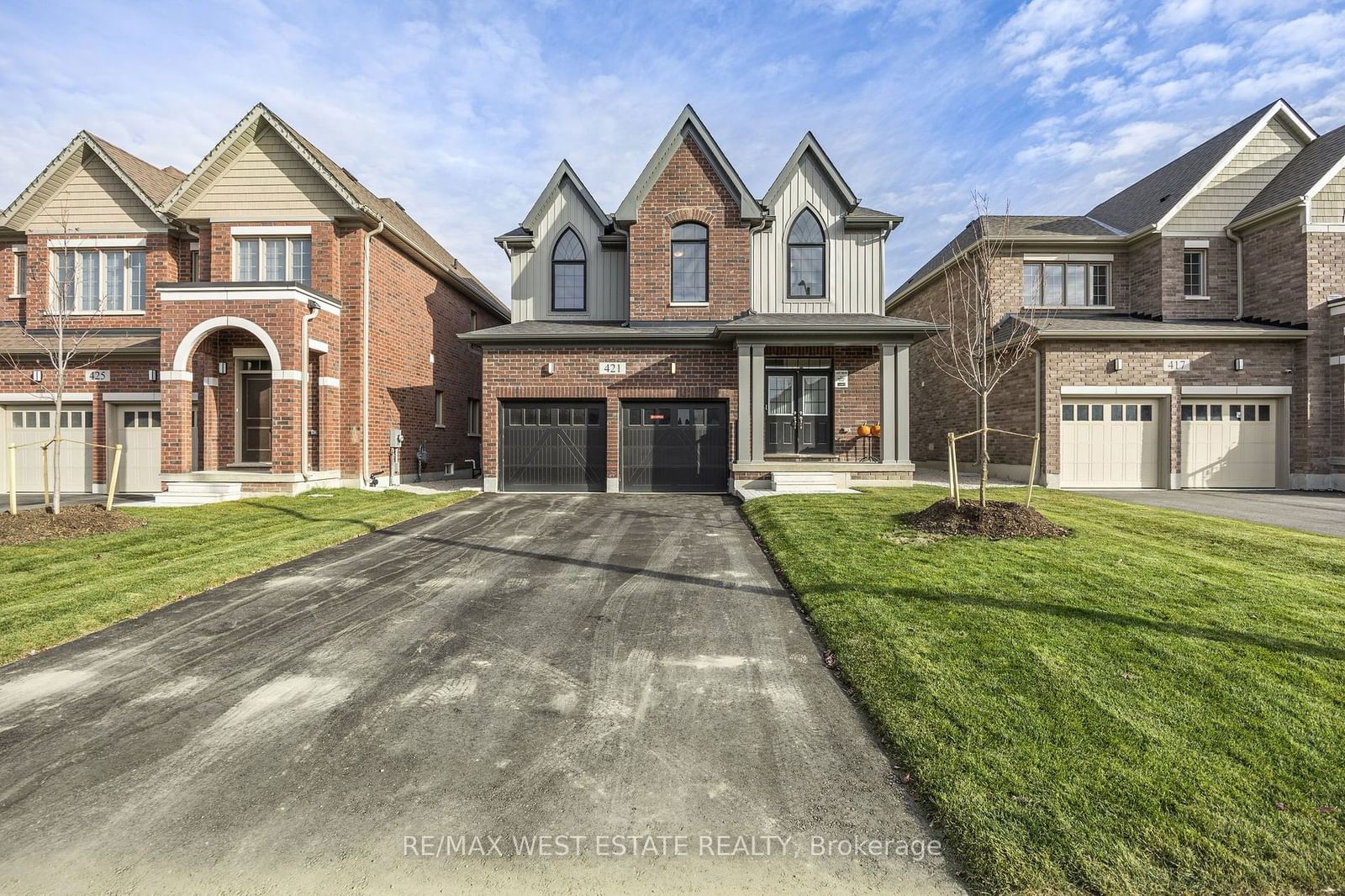$821,900
4-Bed
3-Bath
Listed on 10/24/24
Listed by RE/MAX WEST ESTATE REALTY
Looking for that new home without the dust bowl feel? Welcome to immediate enjoyment of "The Oxford" recently sodded and paved. No sidewalk, allowing you to accommodate 4 car parking in the driveway. Builders specs state 2207 square feet. Soaring 9-foot ceilings on the main floor draw your attention. Thoughtful placement of windows with the open concept design acts as a conduit for light to cascade through. Oversized ceramic tiles, engineered wood floors and kitchen cabinetry are all upgrades. The gas fireplace can be enjoyed while entertaining in the family room, or as you are sitting in the kitchen savouring one of your favourite meals. Smart upper level laundry room is tucked away. Four well laid out bedrooms combined with two five-piece baths make this home hard to overlook. The master suite is garnished with a generous walk-in closet. The Cat 5 enhanced cable upgrade makes working remotely much more inviting. The lower level is enhanced with a wine cellar, roughed-in bath and above-grade windows so it doesn't feel like a basement...easily adding possibilities of more square footage to savour!
"A home definitely worthy to view!"
X9511209
Detached, 2-Storey
8
4
3
2
Attached
6
Central Air
Full, Unfinished
Y
Brick, Vinyl Siding
Forced Air
Y
$5,425.00 (2024)
< .50 Acres
100.06x40.02 (Feet)
